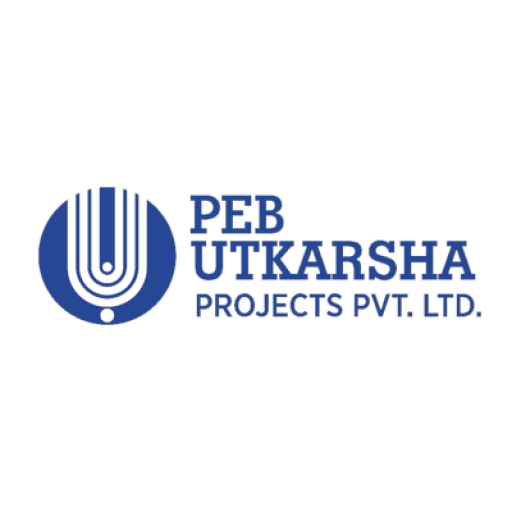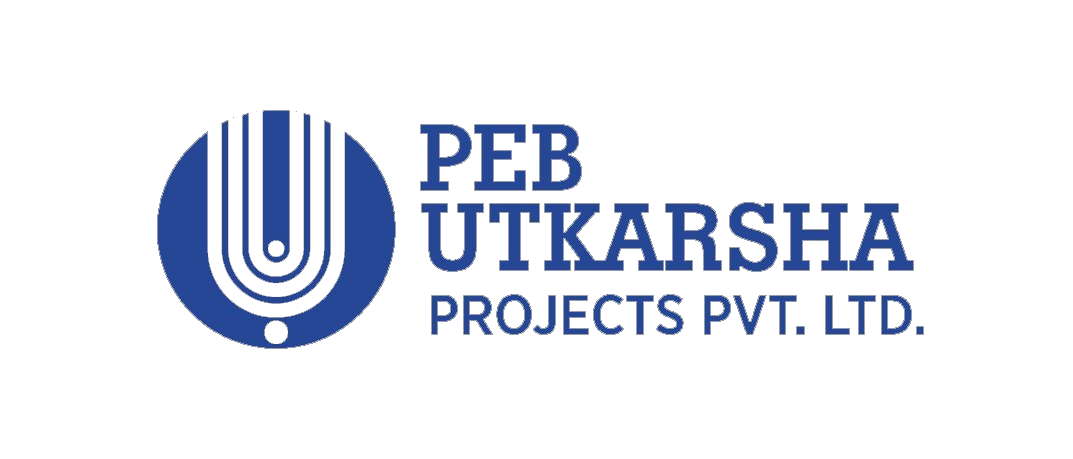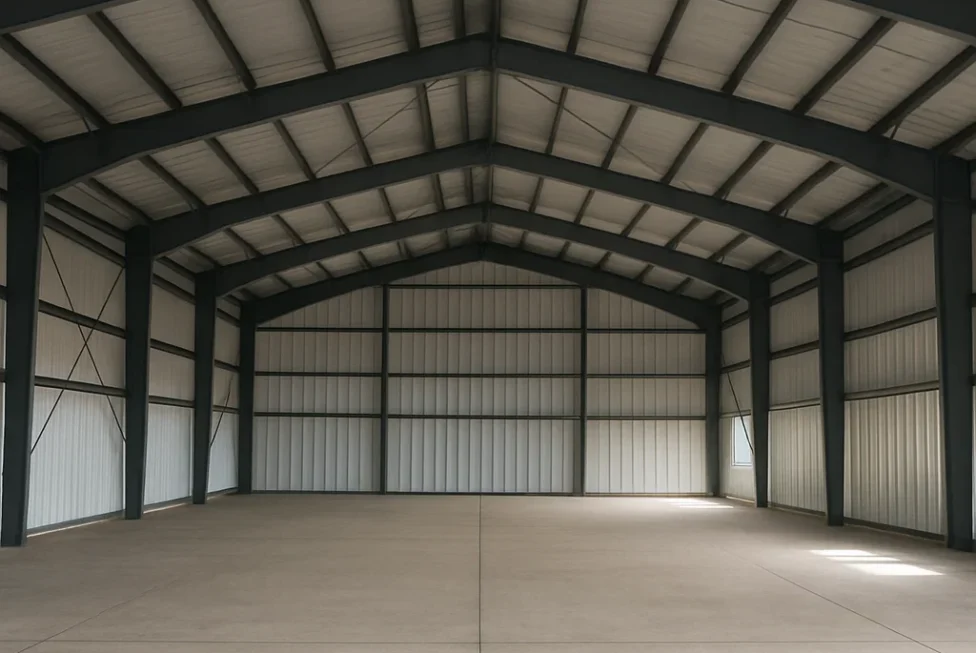India’s industrial and infrastructure growth is accelerating like never before. From manufacturing and logistics to commercial complexes and warehouses, speed and efficiency in construction are no longer optional—they’re essential. Traditional brick-and-mortar construction methods, while reliable, often fail to meet the growing demand for large-scale, flexible, and cost-effective buildings.
This is where PEB Structure — Pre-Engineered Building Structure — emerges as the game-changer.
A PEB structure combines intelligent design, advanced engineering, and precision manufacturing to deliver robust buildings that are faster to construct, more economical, and easier to maintain. Whether it’s a factory, warehouse, showroom, or cold storage facility, PEBs are transforming how India builds its future.
Table of Contents
What is a PEB Structure?
Components of a PEB Structure
How PEB Structures are Designed and Constructed
Advantages of PEB Structures
PEB Structure vs Conventional Building
Applications of PEB Structures
Environmental Benefits of PEB
Why Choose PEB Utkarsha
Key Takeaways
FAQ
1. What is a PEB Structure?
A PEB (Pre-Engineered Building) structure is a steel building system that is designed, fabricated, and assembled using pre-manufactured components. Each part—beams, columns, roof panels, wall cladding, and fasteners—is engineered in a factory-controlled environment and then transported to the site for quick erection.
Unlike traditional construction, which relies heavily on on-site labor and material mixing, PEB structures are pre-fabricated and ready to assemble, ensuring superior quality, precision, and speed.
In simple terms, it’s a “build smarter, not slower” approach to industrial and commercial construction.
2. Components of a PEB Structure
A PEB structure is made up of several key components that work together to create a strong and efficient building system:
Primary Frame: Includes steel columns and rafters forming the main structural skeleton.
Secondary Members: Purlins, girts, and eave struts that provide support and stability.
Roof & Wall Panels: Pre-painted galvanized steel sheets or insulated panels that protect against weather and enhance energy efficiency.
Bracings: Cross bracings and rod bracings that provide rigidity and resist wind or seismic forces.
Accessories: Ventilators, skylights, gutters, downspouts, and insulation materials.
3. How PEB Structures are Designed and Constructed
The PEB construction process is highly streamlined and technology-driven:
Design Phase: Engineers use advanced software to design the building based on load conditions, site location, and functionality.
Fabrication Phase: Structural components are manufactured at a specialized facility with automated machinery for accuracy.
Transportation: Fabricated parts are shipped to the construction site.
Erection: The building is assembled using bolted connections—no heavy welding or curing time needed.
This process can reduce project timelines by 40–60% compared to conventional construction methods.
4. Advantages of PEB Structures
Speed
PEB structures can be completed in 4–6 months, while traditional buildings can take over a year. This allows businesses to start operations sooner.
Cost-Efficiency
Optimized steel usage, less labor, and minimal wastage lead to up to 30% cost savings.
Design Flexibility
Clear spans of up to 90 meters with no internal columns allow open layouts ideal for factories, warehouses, and showrooms.
Strength & Durability
Made of high-tensile steel, PEBs are resistant to corrosion, wind, and seismic activity.
Low Maintenance
Factory-painted materials and high-quality coatings ensure long-lasting performance.
Sustainability
PEBs use recyclable steel and generate less site waste, reducing the carbon footprint.
5. PEB Structure vs Conventional Building
| Feature | PEB Structure | Conventional Building |
|---|---|---|
| Construction Time | 4–6 months | 12–18 months |
| Cost Efficiency | Up to 30% cheaper | High due to labor & materials |
| Design Flexibility | Clear span up to 90m | Limited due to columns |
| Scalability | Easy to expand | Difficult & expensive |
| Durability | High resistance to wind & seismic | Moderate |
| Environmental Impact | Low (recyclable steel) | High (cement & waste) |
6. Applications of PEB Structures
PEB structures are highly versatile and can be used across industries:
Warehouses & Logistics Centers
Industrial Factories
Cold Storage Units
Aircraft Hangars
Retail Showrooms
Sports Arenas & Exhibition Halls
Multi-level Parking Facilities
7. Environmental Benefits of PEB
As sustainability becomes a global priority, PEB structures stand out as eco-friendly solutions:
Use of recyclable steel reduces waste.
Energy-efficient roofing lowers cooling costs.
Rainwater harvesting and solar panel integration are easily adaptable.
Minimal on-site pollution during erection.
8. Why Choose PEB Utkarsha
At PEB Utkarsha, we specialize in designing and constructing high-performance PEB structures tailored to your business needs. Our in-house team manages everything—from conceptual design to fabrication and erection—ensuring superior quality and timely delivery.
We’ve built structures for clients across industrial, commercial, and logistics sectors, delivering projects that combine strength, speed, and sustainability.
When you choose us, you choose reliability, precision, and partnership.
📞 Partner with PEB Utkarsha today to build your future-ready structure.
👉 Contact Us for a consultation.
9. Key Takeaways
A PEB structure is a modern construction method using pre-engineered steel components.
It offers faster completion, lower cost, and flexible design.
Perfect for industries like logistics, warehousing, and manufacturing.
PEBs are eco-friendly, scalable, and highly durable.
PEB Utkarsha is your trusted partner for world-class PEB solutions.
10. FAQ
1. What does PEB structure mean?
A PEB (Pre-Engineered Building) structure is a steel building system that’s designed, fabricated, and assembled using pre-manufactured components for faster and more efficient construction.
2. How long does it take to build a PEB structure?
Typically, a PEB structure can be designed, fabricated, and erected in 4–6 months, depending on project size.
3. Are PEB structures durable?
Yes. Made of high-tensile steel, they are highly resistant to corrosion, wind, and seismic forces.
4. Is a PEB structure suitable for small businesses?
Absolutely! PEBs are scalable, cost-effective, and perfect for SMEs looking for flexible building solutions.
5. How is a PEB structure different from RCC construction?
PEB uses prefabricated steel parts assembled on-site, while RCC requires lengthy on-site labor and curing. PEBs are faster, lighter, and more eco-friendly.
Conclusion
In an era where time, cost, and sustainability define success, the PEB structure stands as the ultimate solution for modern construction. It’s not just a new building technique—it’s a smarter way to think about infrastructure.
From industrial sheds to multi-level warehouses, PEB structures offer the speed, flexibility, and durability that today’s economy demands.
If you’re planning your next project, choose PEB Utkarsha—where innovation meets engineering excellence.
Build stronger. Build smarter. Build with steel.
Partner with PEB Utkarsha for your next-generation PEB structure.




