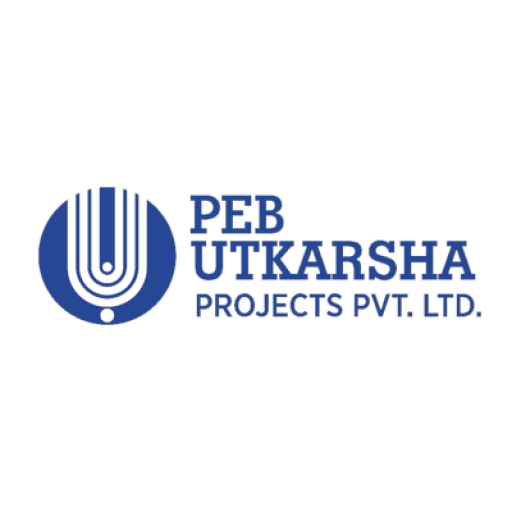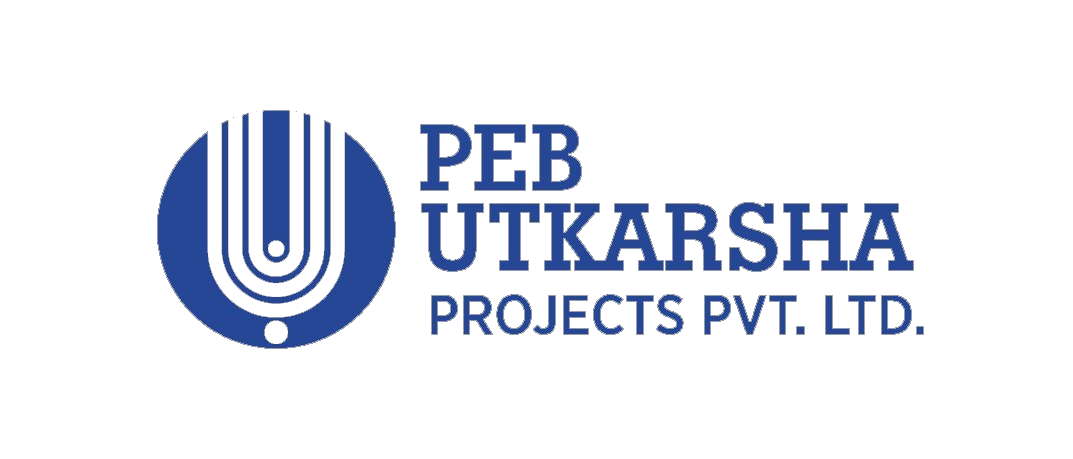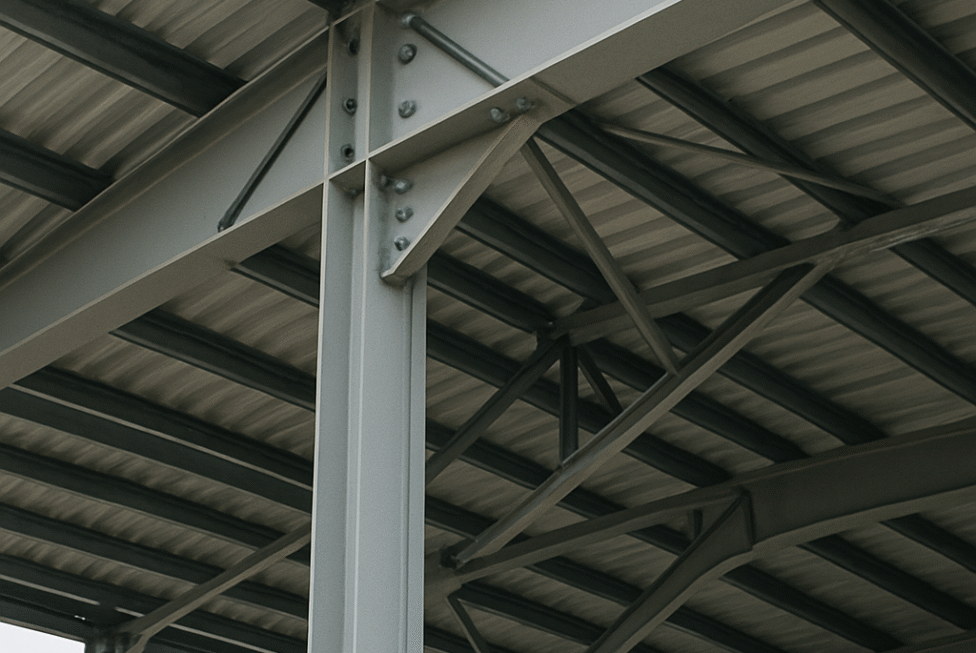The world of construction is evolving — faster, smarter, and more sustainable than ever before. In India, where industrial and commercial infrastructure is expanding rapidly, traditional brick-and-mortar methods can no longer keep pace with demand.
This is where PEB structure technology (Pre-Engineered Building) comes in, redefining how we build modern industrial facilities.
Understanding PEB structure details helps businesses, architects, and engineers make informed decisions that lead to faster construction, reduced costs, and long-lasting performance. Let’s explore everything you need to know about PEB structure design, components, benefits, and applications.
Table of Contents
Introduction to PEB Structures
Key PEB Structure Details
Design and Engineering Process
Components of a PEB Structure
Advantages of PEB Structures
Applications in Different Industries
Why PEB Structures Are the Future of Construction
Why Choose PEB Utkarsha
Key Takeaways
FAQ
1. Introduction to PEB Structures
A PEB (Pre-Engineered Building) is a modern construction system where all structural components are designed, fabricated, and assembled using high-strength steel in a controlled factory environment.
Instead of constructing everything on-site (like in traditional RCC buildings), the structure is pre-designed, pre-manufactured, and then shipped to the project site for quick erection.
This method ensures accuracy, speed, and cost control—making PEB structures the preferred choice for industrial warehouses, factories, and logistics centers across India.
2. Key PEB Structure Details
Here are the most important details that define a high-quality PEB structure:
Material: Made from high-tensile steel for superior strength and durability.
Design: Customized using CAD/CAM software based on load requirements and building purpose.
Manufacturing: Fabrication is done in a controlled factory setup to ensure precision and minimal waste.
Assembly: Components are bolted together at the site — no welding or curing required.
Lifespan: Typically lasts 40–50 years with minimal maintenance.
Span Capacity: Can achieve clear spans up to 90 meters, ideal for large industrial spaces.
Erection Time: Usually completed 50% faster than conventional construction.
These PEB structure details highlight why industries are shifting toward this modern, steel-based approach.
3. Design and Engineering Process
The strength of a PEB structure lies in its intelligent design process. Here’s how it works:
Concept Design: Based on client requirements (like size, layout, and purpose).
Structural Analysis: Engineers calculate wind load, dead load, and seismic resistance.
Fabrication Drawings: Detailed shop drawings are created for manufacturing precision.
Fabrication: Components like rafters, columns, and purlins are fabricated at the plant.
Transportation & Erection: Ready parts are transported to the site for quick assembly.
This design-to-erection workflow ensures consistency, speed, and zero material wastage.
4. Components of a PEB Structure
Each PEB structure is composed of several engineered elements:
Primary Frame: Columns and rafters made of built-up steel sections.
Secondary Members: Z and C-shaped purlins, girts, and eave struts.
Roof and Wall Panels: Pre-painted galvanized sheets or insulated sandwich panels.
Bracings: Cross-bracing systems for lateral stability.
Accessories: Skylights, ridge vents, louvers, and gutters for functionality and aesthetics.
Together, these components form a lightweight yet high-strength building system.
5. Advantages of PEB Structures
🔹 Speed
PEB structures are 50% faster to build than RCC constructions.
🔹 Cost-Effectiveness
Optimized use of steel and minimal on-site labor reduce project costs by up to 30%.
🔹 Design Flexibility
Large, column-free spaces allow unrestricted movement for machines and logistics.
🔹 Durability
Engineered to withstand seismic, wind, and weather loads, ensuring a longer lifespan.
🔹 Sustainability
PEBs use recyclable materials and create minimal site waste, contributing to green construction.
6. Applications in Different Industries
PEB structures are ideal for various sectors, including:
Warehouses & Distribution Centers
Manufacturing Plants
Automotive Facilities
Cold Storage Units
Retail Showrooms
Airports & Aircraft Hangars
Sports Arenas & Exhibition Halls
Multi-Level Parking Structures
Their flexibility and scalability make them suitable for both SMEs and large enterprises.
7. Why PEB Structures Are the Future of Construction
The demand for fast, scalable, and sustainable construction is rising sharply. PEB technology perfectly meets these demands by combining engineering precision with environmental responsibility.
Future PEB structures will integrate:
Automation-ready layouts for robotics and conveyor systems.
Solar-powered roofing systems.
Green building features like rainwater harvesting and natural ventilation.
Smart monitoring sensors for real-time performance tracking.
Simply put, PEB structures represent the next generation of industrial and commercial construction in India.
8. Why Choose PEB Utkarsha
At PEB Utkarsha, we bring decades of expertise in designing, fabricating, and erecting pre-engineered steel buildings that meet international quality standards.
Our approach ensures:
Custom-engineered solutions tailored to your project.
On-time delivery with zero compromise on safety and quality.
Complete end-to-end support — from design to installation.
Whether you’re building a new warehouse, factory, or logistics hub, PEB Utkarsha is your trusted partner for reliable, high-performance steel structures.
9. Key Takeaways
PEB structure details show how modern steel construction is faster, smarter, and more efficient.
Key elements include primary frames, secondary members, and roof/wall cladding.
They offer benefits like cost savings, quick construction, and high durability.
Perfect for warehouses, factories, showrooms, and industrial units.
PEB Utkarsha delivers tailor-made PEB solutions designed for India’s growing infrastructure needs.
10. FAQ
1. What are the main details of a PEB structure?
PEB structures include pre-engineered steel columns, rafters, purlins, and roof/wall panels fabricated in factories and assembled on-site.
2. How long does a PEB structure last?
With proper maintenance, a PEB structure can last 40–50 years or more.
3. What makes PEB construction faster than traditional methods?
All major components are prefabricated, so the on-site work is limited to assembly, reducing construction time by almost half.
4. Are PEB structures environmentally friendly?
Yes, they use recyclable steel and produce minimal waste, making them highly eco-friendly.
5. Who should I contact for PEB structure projects in India?
PEB Utkarsha is a trusted name in designing, fabricating, and installing custom PEB solutions for industries across India.
Conclusion
The evolution of construction in India is being led by Pre-Engineered Building (PEB) structures, and understanding their details is essential for anyone planning industrial or commercial projects.
From design efficiency to cost-effectiveness and sustainability, PEB structures offer unmatched advantages over traditional building methods.
At PEB Utkarsha, we combine technical excellence, quality materials, and decades of experience to deliver future-ready steel structures that empower your business to grow faster and stronger.
Build Smart. Build Fast. Build with PEB Utkarsha.




